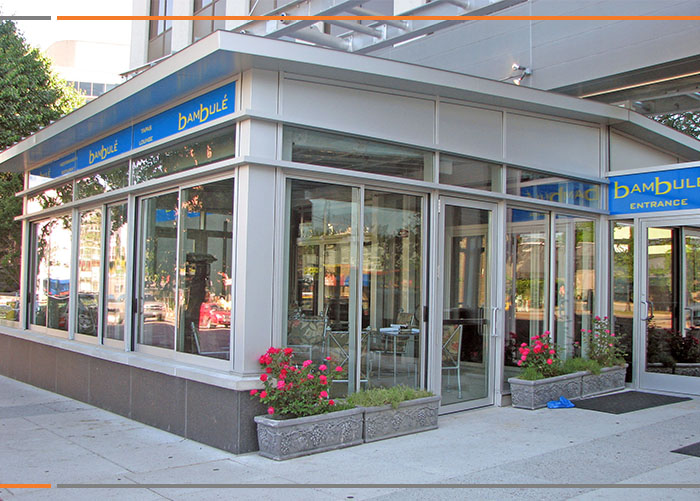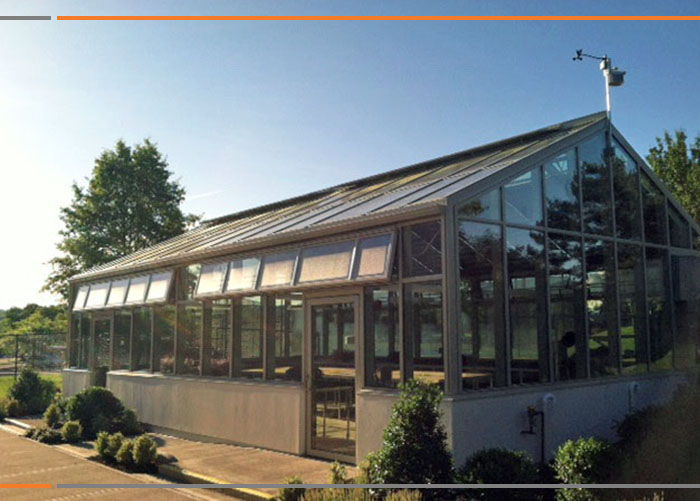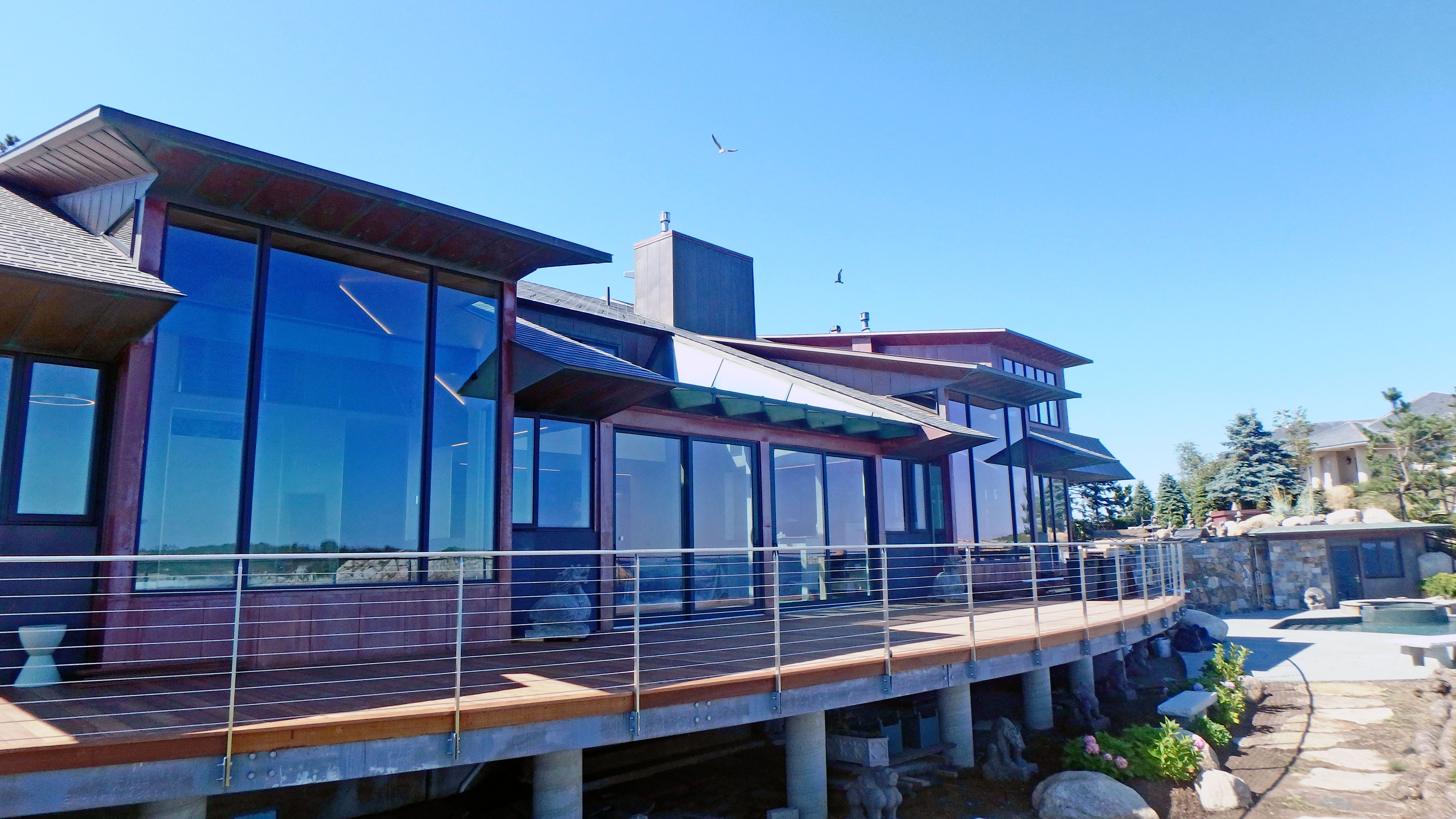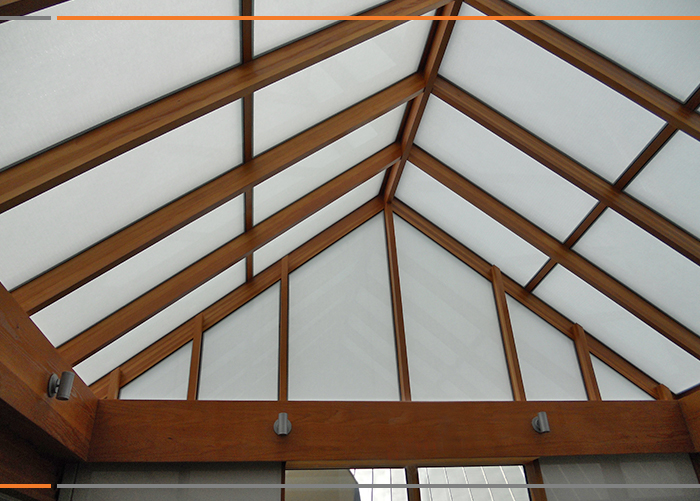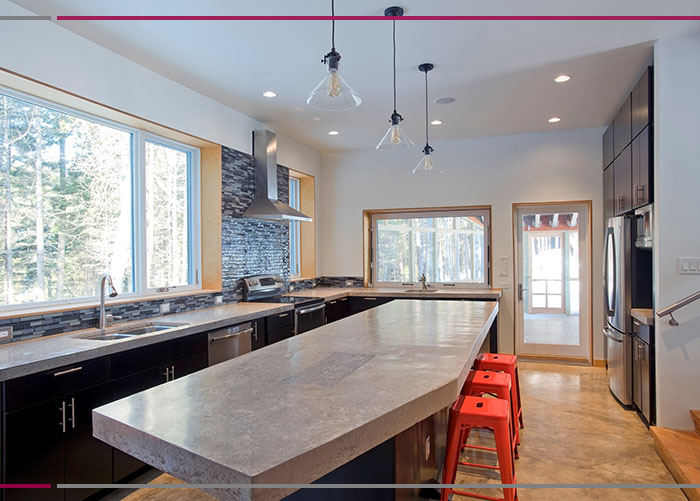Case Study: 09-12-911 Utilizing a Glass Enclosure to Improve Outdoor Dining
September 22, 2016
Challenge At a restaurant, space allocated for seating is one of the most valuable assets to its profits. Recognizing that outdoor seating is wasted square footage during cold seasons, one client searched for a solution that would preserve yet improve the use of an existing outdoor dining area. The restaurant sits along the first floor […]


